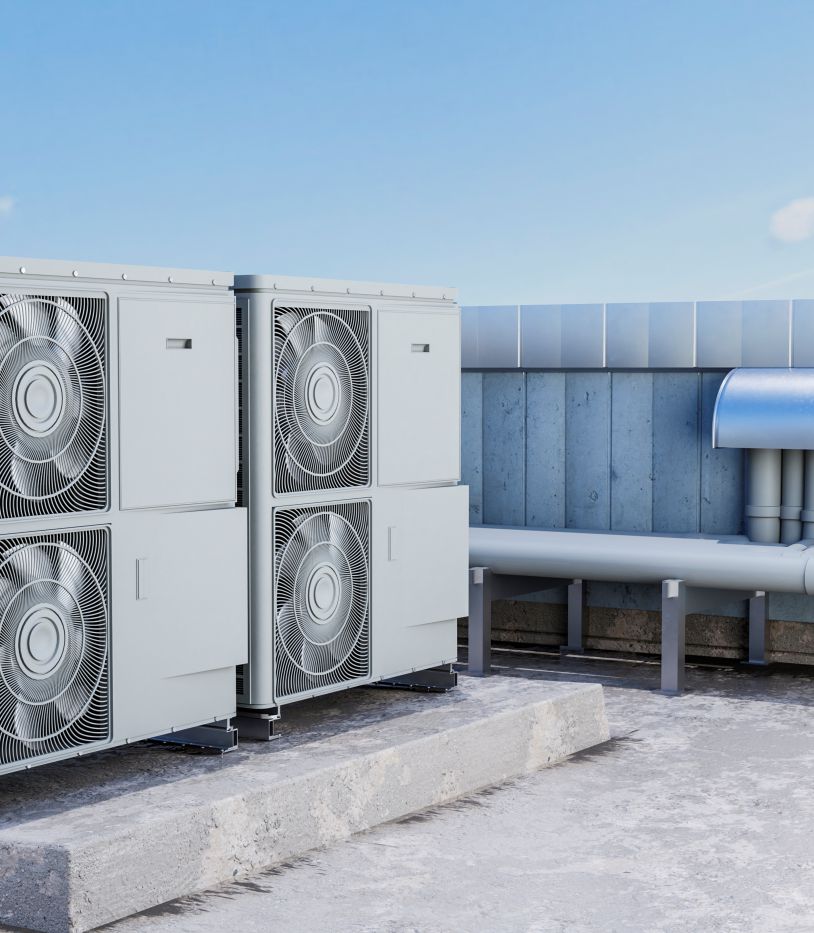Main Routing Layouts:
Air Handling Units (AHU) Layout, Cable Tray Routing, HVAC Routing.
Room Pressure Diagram:
Pressure management across different sections.
Power Distribution and Load Calculations
Power Distribution Principle:
Plan for electrical power distribution.
Electrical Load Calculation:
Calculation of power load for the facility.
Automation Philosophy:
Overview Of automation strategy.

HVAC Zoning Diagram:
Identification of HVAC zones.
AHU Calculations:
Technical specifications for air handling units.
Updated Conceptual Phase Documents
Technical and Criteria:
Detailed environmental, material, & automation specifications
Project Cost Estimation:
Comprehensive project cost projection.
Basic Design Technical Report:
Overview of key design considerations.
3D Architectural Site View:
Visual representation of the project layout.
Equipment and Instrumentation List:
Summary of necessary equipment.
Project Layouts:
General Layouts, Equipment Layouts, Personnel Flow, Material Flow, Classification and Pressure Difference Layouts.
Calculation Software List:
Software tools used for design calculations.
Project Time Schedule:
Detailed timeline for project milestones.
URS Review Report:
Analysis and confirmation of URS requirements.
